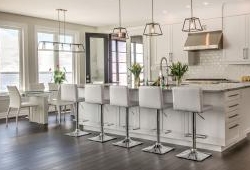Karen and Mark Norris were enjoying a blissful and youthful retirement from impressive careers at the LCBO, when Mark began to get restless. “We had sold our downtown condo and cottage on the Rideau River and moved into a stunning penthouse in Westboro. It was practically perfect, but I started missing the water and the opportunity to putter.” Karen agreed to consider a move on the condition that they remained the owners of only one property.
In September of 2016, fate intervened when a traffic detour from the 401 led the couple to a vacant plot of land for sale along the banks of the St. Lawrence, just 45 minutes from Ottawa. With peaceful views of the crystal-clear river now calling, an offer was soon made, followed by plans to build a generous and luxurious waterfront home.
Despite a love of condo life, years of travel and a zest for entertaining had slowly sketched Karen’s dream house into her mind. “I knew that I wanted a grand hall for visitors to gather, next to a big open kitchen, with a separate wing for overnight guests.” Architectural technologist Todd Lacelle was quickly hired to execute Karen’s vision. She notes, "He sent back a first draft that was 95 percent accurate!”
Builder Gerry Lavimodiere of John Gerard Homes joined the team and they worked to create an airy, yet cozy, residence with lofty nine to twelve-foot ceilings and stately eight-foot doors that offered a unique alternative to transom windows. Warm hardwood was installed throughout the main floor, underlining a sea of windows that frame luscious water views from most rooms of the house.
In the kitchen, an enormous and seamless granite-topped island measures 10.5 3 5.8 feet. Centred in the middle, it holds a carefully cut and enviable rectangular chilling sink, which is perfect for keeping wine and beer at party temperature.
Two Thermador refrigerators, configured to look like one generous appliance, combine visual interest and storage. In the words of Mark, these gourmet features are needed by Karen to “bring the LCBO’s Food & Drink magazine to life.” A screened room just off of the kitchen, now outfitted with two heaters, provides additional seating space well into the late fall.
In keeping with Karen’s wish to offer overnight guests comfort and privacy, two bedrooms are divided from the master suite by a hallway and front entranceway. Three full ensuite bathrooms and a central powder room further enhance a getaway experience and showcase artistic details like the perfectly matched patterns of herringbone tile, installed by T.J. Tile & Marble.
Down a short flight of stairs, a vast lower level holds Mark’s climate-controlled wine cellar, ample storage and much opportunity to renovate further.
Using the eye of Joanna Dyment of TaDa! Interior Design, a white and grey colour scheme was chosen to keep the look clean and warm. Sleek white and glass furniture is warmed with yellow accents, inspired by Karen’s love of lemons.
Asked why the couple chose to upsize their home at the time of life when downsizing usually occurs, Karen laughs. “We actually didn’t mean to upsize but it just grew and kept growing.” Mark agrees, adding that although larger, their new property now functions as two homes. “This house brings together the efficiencies of city life and the best parts of owning a cottage.”
As Mark and Karen moved into their new house a year ago while it was still under construction, they are excited for a summer dedicated only to fun and relaxation. Plans include exploring riverside walking paths, perhaps visiting the local amphitheatre for a play, and entertaining, of course.
“Mark and I enjoy being part of a four-season dinner club and now we can create progressive dinners for our guests,” says Karen. “We start at the fire pit for cocktails, move to the patio for appetizers, then into the house for main dishes with after-dinner drinks served in the screened porch.” With all they have accomplished and their 30th wedding anniversary to celebrate in August, it is clear that this happy pair have many reasons to raise their glasses for a toast.






















.jpg)



