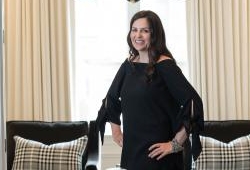Creating spaces that work is what Tanya Leforte does well. With a formal education in interior design and science, she has worked in the industry for 15 years, running Black Clover Design. She pours her heart into projects with the goal of exceeding her clients’ expectations every time. Most recently, a challenging project provided a breath of fresh air, reminding her that she really loves what she does.
The project
A four-bedroom home in Stittsville was adapted for a chiropractor and engineer with two young daughters. These first-time clients work endless hours running their own private clinic. Being acutely aware that their home office wasn’t ergonomically sound, the professional couple enlisted Tanya’s help.
A main floor home office was cluttered and lacked proper storage. Furnished with department-store furniture and plenty of hand-me-downs, it wasn’t aesthetically pleasing either. With similar problems in the spare bedroom upstairs (used mostly as the kids’ play area), the couple had intended on simply making a clean sweep of both and replacing everything, while still using the rooms in their original capacity.
That was until Tanya came up with the idea of switching the rooms to move the home office upstairs. “I believe that switching the rooms was necessary in order to make the most out of each of the spaces,” the clever designer stated. The focus was on optimizing the way each of the spaces functioned so that they were not underutilized rooms.
Main floor lounge
Moving the office upstairs meant that the well-used space was out of sight, while a relaxing, stylish relaxed area was created within the old office on the main floor. To create a relaxed vibe, Tanya recommended using chaise lounge chairs. In order to transform the space everything in the room was removed, except for the flooring. The space was warmed up with an elegant side table from HomeSense and a dramatic Aerin light fixture from West of Main.
“Now at the end of the day the owners come into this space, close the doors, and just chill. It’s perfectly suited for what they were asking for,” offers Tanya.
Upstairs office
Once a rarely-used playroom, the renovated upstairs office is now the most used space in the house. Other than the specific request for an ample desk, the clients simply wanted a calm spot to work.
“They wanted it to feel like a part of their house. They didn’t want a mishmash of furniture from big box stores—they wanted it to be more personal,” explains Tanya. She worked with Marc’s Custom Furniture to come up with a 14-foot wraparound desk, which can be used by the whole family at the same time.
The renovation took four months to complete and has enhanced the way the family lives in their home. Now, a stylish lounge space brings a chic elegance to the main floor. The well-used office space upstairs combines style and function perfectly.
SOURCE GUIDE
Lounge:
- Chaise: Gresham House
- Carpet: Fiber & Cloth
- Cashmere Throw: Elte
- Flowers: Terra Plants and Flowers
- Custom Drapery and cushions: Black Clover Design
Office:
- Custom Desk: Marc’s Custom Furniture
- Chaise, ottoman, stool: The Modern Source
- Wall sconces, desk lamp: Wayfair
- Desk Chair: Ottawa Business Interiors
















