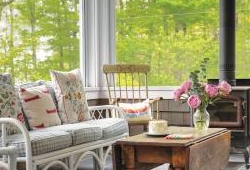The building of a Cape Cod-style cottage on the Rideau Lakes took its inspiration from past and present. The cottage owner grew up swimming, boating and passing idle summer days on the same lake as his mother.
So, when it came time for him to build a cottage for his own family, he knew that it must have a grand screened porch, just like his great-great-grandparents’ original cottage across the lake. The grey and white exterior is a complement to his parent’s summer home down the hill, and the interior décor was inspired by an aunt and uncle’s place which is also nearby.
THE PROPERTY
Having grown up spending summers with close and extended family, the father of three wanted to give his own children the same experience. A building lot on his parent’s property had never been considered an appealing spot for a cottage, but it offered the opportunity to be a part of generational cottage living. Once cleared, it became obvious that the location had been under-appreciated. Both husband and wife knew they were building on a “special part of the property.”
COTTAGE STYLE
The main cottage plays host to family gatherings, and most of them take place on the front porch which serves as a living and dining space. As the porch is closely connected to the outdoors, the décor reflects this with relaxed, comfortable furniture designed for easy living. Sunbrella fabrics were chosen for their indoor/outdoor durability, and were inspired from embroidered IKEA cushions that add a pop of colour to the otherwise calm aesthetic.
The entire cottage imbues a warm and welcoming vibe with low-maintenance finishes in a clutter-free space. “Every seat is comfortable and offers a view of the lake,” says Designer Sarah Taggart, who worked on the décor. “Accessories have purposefully been kept to a minimum so that personal trinkets can be collected by the family, and added for years to come.”
HANGING OUT
Eager to ensure that their three children would relish cottage time well into their teen years, the couple also renovated a 100-year-old log cabin on land obtained from a neighbour. Maintaining its rustic vibe under Sarah’s guidance, the cabin was turned into The Bunkie, a teen hangout where their children, cousins and friends could gather.
“The project quickly evolved as we came to appreciate the potential for the space, and the amount of work it would take to restore it,” recalls Sarah. She explains that the process involved exposing the original logs and ceiling rafters, and updating the electrical and plumbing. Walls were painted in Benjamin Moore’s Oxford White, and windows were replaced to bring more light into the space.
A large bedroom with a three-piece bathroom and a kitchenette were added to create a complete guest space. Paying homage to Canadian roots, the beds are dressed in classic Hudson’s Bay striped sheets, while accessories and some furnishings were salvaged from other family cottage properties to add history and sentiment within the décor.
The TV and a ping-pong table keep the kids engaged in a fun space that comfortably accommodates friends. As cottage living does, The Bunkie also brings out a youthful spirit in the adults who often find themselves ending the day sipping cocktails, enjoying the views and listening to the lapping water from the nearby lake.
FAMILY LIVING
This summer the family will head to their cottage for the tenth year. As the kids grow older, traditions evolve and new rituals are established, but the one constant is the gathering of generations. Grandparents are a short walk away and cousins, aunts, uncles and siblings are nearby.
“There are never fewer than ten around the dinner table, usually with something yummy smoking on the Big Green Egg,” says the cottage owner. “The beds are always full and the striped beach towels are always flapping on the clothesline or draped over every available railing,” he adds, with the tone of someone who is excited about another lakeside summer.
 Mary Taggart
Mary Taggart

































