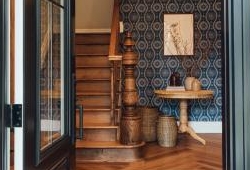It took mere minutes for a lifetime of memories, contained within the historic walls of a home built over 150 years ago, to smoulder and singe.
When a fire destroyed the home of beloved Carleton Place residents, Karen and Mark Melville, it not only shattered their family’s lives, but the tragedy rippled outward, rocking the entire community. For the owner of KKI Designs, Kimberly Kostuch, no challenge is too daunting to overcome. She approached this project with an empathetic ear and a delicate touch, explaining that, "they had to rebuild from the ground up. It wasn’t like we could work with part of their home. So, it was really important to all of us.” As the interior designer, Kimberly was responsible for everything from the flooring to the paint color to the custom furniture. “They had to replace everything, they had nothing,” she explains, emphasizing that it was a “complete team effort.” Her flair for décor paired perfectly with a reconstruction of the original floor plan, albeit with the ease and functionality of a modern model, thanks to architectural designer Elyse McCurdy Home Designs, after the bones were methodically erected by AMP Construction. Although the finished product isn’t a replica of what once stood, there is certainly the integration of corresponding elements, as the team ensured the presence of historical charm that is often lacking in a new build.
Tailoring every intricate detail to the essence of the clients is often the driving force behind the manifestation of Kimberly’s vision and, because Karen and Mark loved the historical home they once inhabited, Kimberly was tasked with ensuring every room encapsulated this feeling, requiring many layers of textures, fabrics, and furniture. “When you see the foyer, [for example], it instantly tells a story,” exclaims Kimberly of the “hustle and bustle of the home.” She further explains how the newel post was salvaged from the original ruins to become the current focal piece, which required intricate preparation through sanding, stripping, and custom matching with all the other selections in the space.
The kitchen is often the heart of the home, but in this case, it also serves as a prime example of where to splurge and where to save, explains Kimberly. Made from walnut, the cabinetry and the island are where the majority of the funds were allocated, but an intricate financial balance was essential after taking into consideration the large space. The design team thus opted for ready-made stock of ultra-white cabinetry along the perimeter and, since both clients love it and it happened to perfectly match the walnut, Kimberly thought navy blue would make a beautiful addition to the color scheme.
Drifting upstairs, you’ll find the primary bedroom, complete with a walk-in closet and ensuite bathroom, two children’s bedrooms with a shared bathroom, and a laundry room that doubles as a sewing room. One of Kimberly’s personal favourites, the main bedroom immediately wraps you in a swathe of coziness by incorporating layers upon layers, including intricate needlepoint drapery, wallpaper, and an upholstered bed frame. “There are all of these soft, beautiful colors—just in different textures,” states Kimberly. There are certainly perks to employing the detailed eyes of a professional interior decorating team and one of these choices are “his and hers” doors adorning the walk-in closet. The solid core doors, made from a mixture of wood and synthetic wood composites, are another addition meant to impart the nostalgia of what once was. Lingering memories of life before the fire can also be found in the ensuite bathroom, where the light hanging above the tub reflects another original item incorporated by the design team.
Working within the family’s budget was extremely important, especially given the limited financial reimbursement provided following fire damage and the rapidly rising costs they encountered. “Today’s construction costs are certainly not the same as 50 years ago. In the last 5 years, you’re seeing more like a 400% increase in prices, which is not reflective of anybody’s salary,” laments Kimberly. Since you can’t achieve the same finished product within the same price range that was once attainable, Kimberly explains that the only possible compromise is to seek out similarities. And, in this case, the design team is proud to say that they were able to recreate a new space that is highly reflective of a beloved home ripped from an unassuming family in the middle of a warm, summer night. The result is bittersweet—a re-creation of total loss into a new versatile and functional space, tucked into a neat row of historic homes on high street in Carleton Place. The only evidence of the flames that ripped through this loving family home are a few salvaged remnants, and the sturdy, mature maple trees that bore witness to the devastation and rebirth.




























