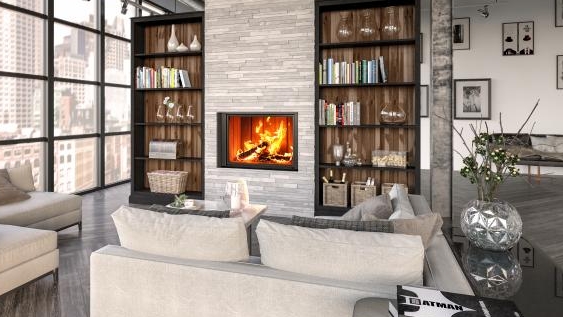When scientists Andrea and Chris Howard purchased their four-bedroom home in Nepean, they knew that it had the right bones to grow with their family. Built in 1971, well-maintained and virtually free of cosmetic upgrades, the house provided a blank canvas for the couple to bring their collection of practical and aesthetic ideas to fruition, and was an ideal template for a first-time renovation.
Before starting any improvements, the couple and their firstborn child lived in the home for two years, creating a wish list. Desiring kitchen, basement and backyard upgrades, they agreed to prioritize the more expensive kitchen renovation knowing that an unfinished basement would allow for unhindered access to electrical, plumbing and construction aspects of the project.
Time spent living in the cramped eating and dining areas helped the little family to further define their needs. “The limitations we faced living in the old kitchen really helped to develop our list of musts. We knew we wanted something open concept, suited to living and entertaining, that would adapt to both growth and change,” says Andrea.
A love of mid-century modern design and architecture helped flavour the plans with Andrea’s vision providing the focal point. “The whole renovation was built around my desire for the cathedral ceilings of my imagination, with windows that whooshed all the way to the top.”
The Howards were ready to move forward with their kitchen project in 2015, using online research, personal recommendations and meetings to choose their renovation team of Astro Design Centre and Crossford Construction. They were thrilled with both.
According to Astro Design Centre designer Dean Large, working with the Howards was a treat, “When I first met Andrea, she had a clear vision for her home. It was that vision, paired with her openness, that allowed us to create such a fantastic finished product. The design process was a real collaboration. Chris and Andrea knew what they wanted and I was able to guide and help them with space planning, design and choosing finishes to create this fun and classic modern space.”
Work began the following summer; with the Howards, now joined by a six-week-old second baby boy, lived in their sunken family room and basement throughout the five-month renovation.
Walls were torn down to transform three small chambers into one large sunny room. Raising the roof by four feet made way for cathedral ceilings of clear cedar and theatrical windows extending to the roof.
A generous island, warmed by a countertop of soapstone, showcases a stunning walnut butcher block measuring four by four feet. The industrial look of three pendant lights above is softened by unique curved-glass globes. Grey flat-slab cabinets, complemented by one row of high-gloss blue cupboards, offer ample storage space for now and later.
The purposefully-wide passageway surrounding the island, bordered by counters and an industrial-size sink, serves as a perfect racetrack for energetic tiny children. In future years, this generous alley will allow the busy family to move comfortably when preparing and cleaning up meals together.
Hickory floors, chosen for their grain and durability, support a handcrafted dining table made by Andrea’s brother using leftover boards and finished with a light pecan stain. Sets of modern blue and white stackable chairs were purchased in abundance to make room for visiting family and friends.
A cozy nook featuring a vented gas fireplace with driftwood insert, a comfy couch and a plush rug in swirling, soothing colours complete the room. This space offers both owners and guests an opportunity to seek respite, conversation and relaxation.














