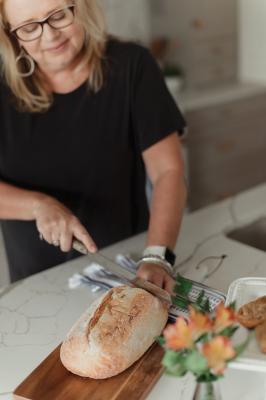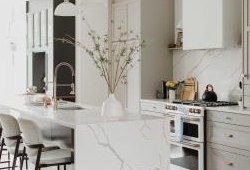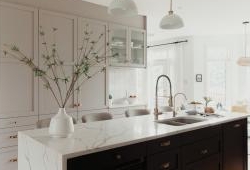With their kitchen renovation, it was a labour of love for design consultant Leslie Buchanan-Jones and her husband, Geraint Jones.
“After a very short time in the house, it was pretty clear that the kitchen layout did not work for us,” explains Leslie of River Studio Design; she and Geraint share the North Gower home with their adult daughter.
“I played around with the layout and had trouble fitting everything we wanted. After one restless night, I woke up and figured out how to change things to meet our needs,” Leslie says. “We worked with the online experts at IKEA to perfect my drawing. We purchased IKEA boxes and used Swedish Door for custom doors and panels.”
With plans in place and the old kitchen removed, the renovation began. Shortly after they started work, Leslie’s mother-in-law became very sick and ultimately passed. “We took pictures to every hospital visit,” Leslie shares. “I feel this kitchen was built with her love and inspiration.”
Leslie’s projects are primarily residential; however, COVID has led her to focus on her own home. “I think that working on your own kitchen makes you realize that you have to dig deep to really figure out how you use the space and what your needs really are,” Leslie says. She also emphasizes the importance of this when working for a client. “The close relationship between client and designer is a must for this to happen.”
For Leslie and Geraint, one of those needs was a large kitchen island; however, they had decided early on that they wouldn’t remove any walls. “We wanted an island with seating in the new kitchen. There was no seating before,” Leslie explains. “To accommodate this, one wall is floor to ceiling 15-inch cabinets that provide a lot of storage but are narrow in depth. The extra space gained by not using standard depth cabinets contributes to the island seating area.”
In terms of design, Leslie went with a neutral palette with textural elements. “Because the kitchen is open to the rest of the house, I knew that I wanted a colour that would blend seamlessly with the other rooms,” Leslie explains, adding, “This beige does just that.” Swedish Door created the custom colour called Silver Fox. The anthracite on the island and the beverage area gives the kitchen depth, while the beverage cabinet functions like a piece of stand-alone furniture.
Additional textural elements in the kitchen include the stone backsplash and glass cabinet doors.
Leslie also pulled the outdoors in using the kitchen island. “I absolutely love how the veining on the island looks like branches,” Leslie shares. “This house has big windows with lots of trees outside. I feel that the stone helps the kitchen speak to the nature around it.”
 Olivia Taggart
Olivia Taggart


















