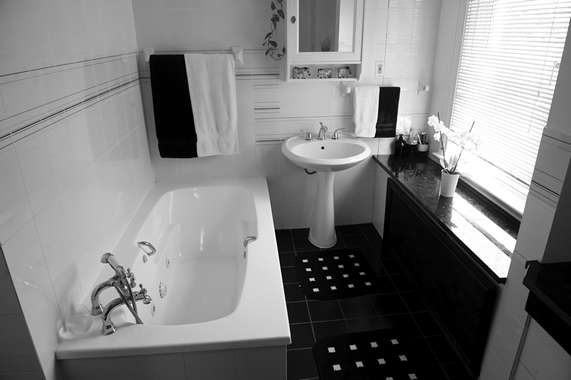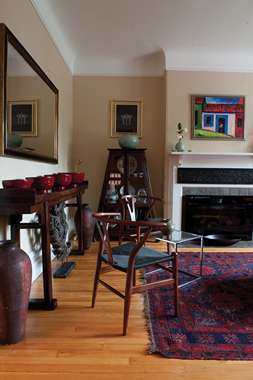Two lovely, but very different, Ottawa homes have recently transformed major living spaces. One is a yummy kitchen in an open-concept rural bungalow and the other is a chic bathroom in a century-old urban home. Both places have undergone extensive renovations over the years by their longtime owners who are at opposite ends of the family spectrum, but share the same desire to modify their homes to evolve with changing lifestyles.
Modernizing for stylish adult living ?in the city
Twenty years ago, Bente and Andrew McAlister bought their beloved house in the Glebe, which was built alongside the Rideau Canal in 1911. In between various diplomatic postings, during which Andrew served as head of Canadian missions in Thailand and Tanzania, they raised two sons in the home. Now they have it all to themselves - well, almost!
With a constant string of houseguests and a grown-up son back at home for postgrad study, the McAlisters need high-functioning spaces. After retiring from diplomatic life, the couple considered moving to something newer and smaller, but they adored their home's character, the location and neighbourhood.
"So, instead of packing up every three years to move on postings, I renovate," laughs Bente.
The three-storey house is deceptively huge. Guests are self-contained on the third level with bedrooms, a living area and a fully renovated bathroom. A large master bedroom and the brand-new main bathroom - plus a spare bedroom, office and separate den with a nook that overlooks the canal - are all on the second floor.
More than two years ago, the kitchen was extended and renovated with Scandinavian influences that reflect Bente's Danish roots. She designed the wide-open modernistic space herself. It features smooth cherry wood cabinets, wide-plank hardwood flooring and a family room addition with high-sloping ceiling, skylights and a sleek Nordic-style wooden beam. Space was also created just off the kitchen forming a stylish powder room to provide facilities on the main level for the first time.
The original butler's kitchen between the kitchen and dining room was remodelled as a buffet cabinet for serving drinks and dishes. In the formal dining room, an antique lighting fixture from the same age period as the house hangs over the table. It was found in a local store and complements the home's distinctive architectural elements.
Exotic treasures are highlighted in every room and add to the unique aspects of the home. An arrangement of Tinga Tinga artwork from Tanzania and intricately carved African wood shutters are displayed alongside antiques and Danish art deco-styled furniture. Bente admits she had no plan in terms of decorating and furnishing her home.
"It would make an interior designer scream, but I just put things together that we like and that tell a story about our family and our lives."
Old world, new look
As the latest in a long line of reno projects, the very cool and contemporary bathroom was completed with professional design help from Irene Langlois Interiors. She used every nook and cranny to create clever cabinet storage, a makeup vanity and space for a customized walk-in shower, as well as a stand-alone tub under the window. The shower, walls and floor are all finished in giant-sized white marble tiles with grey/black accents. Counters and surfaces are covered in quartz stone, and radiant heat flooring adds even more comfort to the elegant makeover.
The home is a wonderful blend of different worlds and eras. The renovations have modernized a 100-year-old house to cater to adult living in high style. "Now we are finished," promises Bente. "It's time ?to just enjoy our home."
A country kitchen grows into a family-command centre
A big new kitchen is a top priority for any busy mother with a young family. It's especially so for Candace Derickx, who is also a popular mommy blogger, a family food and travel writer and a self-described recovering housewife.
After waiting 12 years to create her dream space in a pretty bungalow in the village of Navan, Candace finally has plenty of room to work and gather inspiration for her "Life in Pleasantville" blog. Moving from their family home was never an option for the Derickx family, as Candace and husband Bill love their country life. So the home had to grow with them, a teenage son and two daughters, aged eight and 10.
First, they tore down a wall between the kitchen and family room to more than double the space. "We lived like that for about 15 months because we honestly didn't know what to do with it," confesses Candace, who adds that numerous consultations followed until they found Anita Denny Designs. "She realized that we were not afraid of big changes in the room and we took our time to think about using the space from every angle."
With the freedom to be creative, Anita enlarged a bay window area to give better views of the backyard and pool, and designed a massive 10-by-five-foot island. Housing a sink, gas cook-top, dishwasher, tons of cabinets and a substantial sit-up counter, Candace calls the island "command central" for family time, meals and entertaining.
White Shaker-style cabinets with a built-in pantry provide abundant storage space, and easy-clean ceramic floor tiles were specifically chosen to deal with the dirty wet feet of kids and dogs. Candace particularly likes her two wall ovens, along with a new separate bar and buffet unit. Conveniently close to the dishwasher, a lower cabinet with a pull-out drawer for storing everyday dishes makes it easier for the girls to reach and help out.
There were only two things in the well organized, family-friendly kitchen that Candace insisted on. After researching countertop materials, she wanted non-porous, anti-bacterial soapstone for her island. The dark, smooth surface is not only softer than granite, but is also burn and stain-proof with easy removal of scratches.
The restaurant-sized, Professional Series fridge/freezer by Frigidaire was also a must-have to relieve frayed maternal nerves. "My kids were notorious for going to the basement to get a freezie and not closing the freezer lid properly," explains Candace.
"I would literally wake up in the middle of the night to go check on the freezer - it drove me crazy!"
With the installation of a six-foot-wide, side-by-side fridge/freezer in the kitchen, her nightmares about melting freezers and spoiled food are over. Not only does it hold everything she needs, but items are easier to see and navigate on the narrower interior shelves - and an alarm activates when the doors are left open. Phew!
Now Candace can relax in her perfectly planned kitchen in an open-concept space that allows a free flow of kids, dogs and natural light. She's in control at command central and that makes her happy place in Pleasantville even better.


















