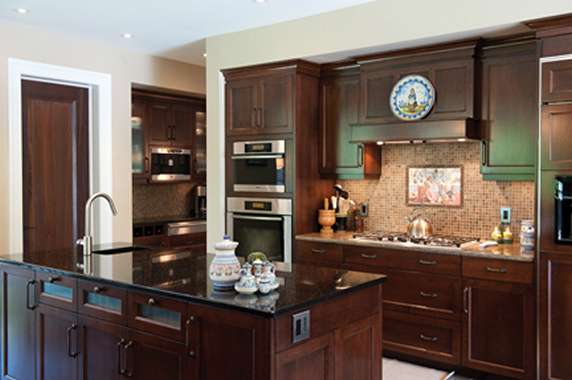As a sporty family who love country-style living, Mark and Marci Groper, along with their kids, Emily, 14, and twelve-year-old Adam, need wide open spaces and activity. So, when the couple built a new house in Cedarhill Estates, they were motivated to create a home that celebrated the outside world, with a nature-inspired living space that embraces leisure and physical fitness.
The result is a stunning villa-style home that was designed by well-known Ottawa architect Barry Hobin to maximize the beautiful one-acre site backing onto the Cedarhill Golf and Country Club. He came up with a unique v-shape design that has the effect of bringing the outdoor environment into the house.
"Our home has been described as having more windows than walls," laughs Marci as she explains how the v-shape works. "When you walk into the house you either turn left or right, and then you are followed by a wall of windows that wraps around the backyard," she says adding that the landscaping was tailored so that "wherever you are in the house you have a wonderful view."
A team effort turned the Groper's desire to blend the exterior and interior design with the landscape into a fully realized vision. To coordinate all outside-in and inside-out aspects, regular meetings were held from the early planning stages with all the major players: architect Barry Hobin; builder GM French; Sharrane Paquette and Jim Lennox from Jim Lennox Landscape Design Architects; and Jocelyne Bonesso, an interior designer from Decorleans Interiors.
From the beautiful timber-framed ?entrance in a high cathedral design to the circular foyer with inlaid marble flooring, natural elements define the home. Dark, wooden beams flow along the ceilings and the rooms radiate with a generous use of limestone, walnut or marble on the floors, with granite and marble for the countertops. It all comes together with the contemporary ?décor and furnishings in soothing, earth-toned colours.
In addition to the obliging golf-course setting with quick access to a family tee-off time, the home accommodates the Groper's active and sporty lifestyle. The large pool with an impressive waterfall feature not only offers recreational fun for everyone, but is essential to Marci as a professional swim coach, as well as her kids who are competitive swimmers and soccer players.
A fitness room in the basement is equipped with everything you'd expect to find at a gym, including rubber flooring, wall-mounted TV and a massage chair. For more leisurely pursuits, the games room comes complete with a pool table and a built-in bar area with a big screen TV. Nearby is Mark's pride and joy - a circular, custom-designed wine cellar with all the accessories to store his treasured collection. The kids also get their own play room complete with a pinball machine, foosball table and Playstation.
Even when the Gropers hang out in the spacious kitchen with dark cherry cabinetry and two-tone granite countertops, they get to overlook the third tee on the golf course. In their luxurious ensuite with marble countertops and heated porcelain-tile flooring, Mark and Marci can still enjoy the scenic views from a jet tub nestled under an expansive window.
In the outdoor living room with a stained-pine roof, the kids love to roast marshmallows on the big stone fireplace. With fall on the horizon, it's a perfect place for the family to gather and entertain friends as they soak up the last days of summer and watch the trees drop their golden leaves on the green. Attached to the grand, open-concept family room, it provides another smooth transition in a house designed to invite the outside in all year round.















